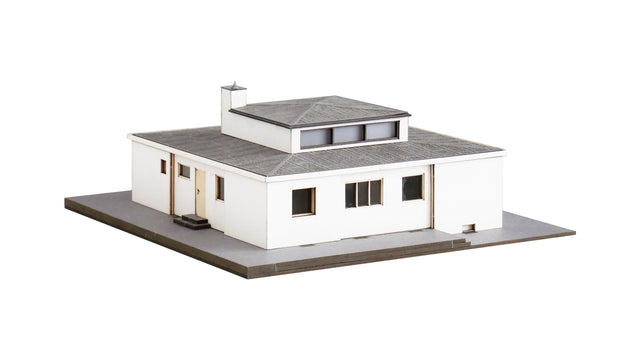
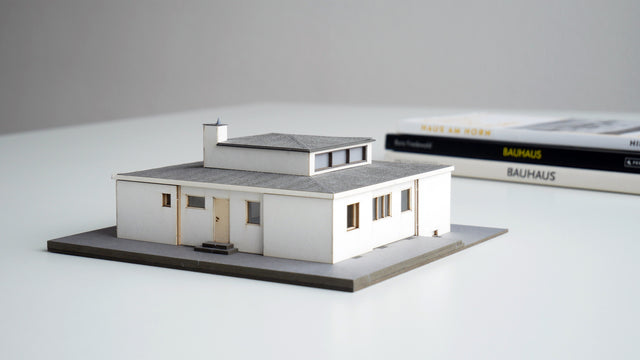
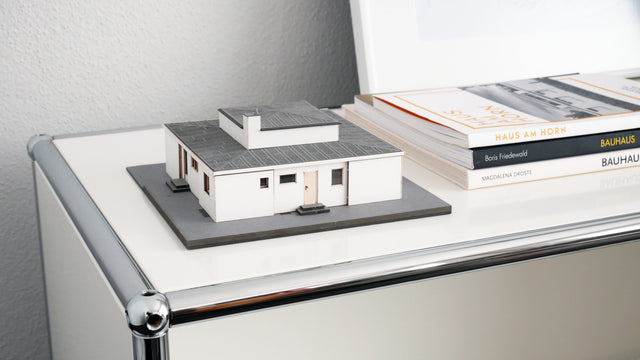
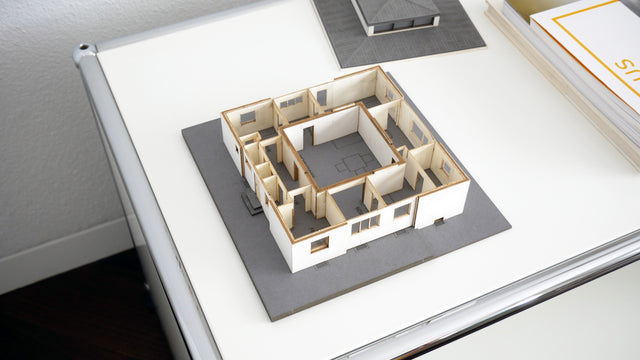
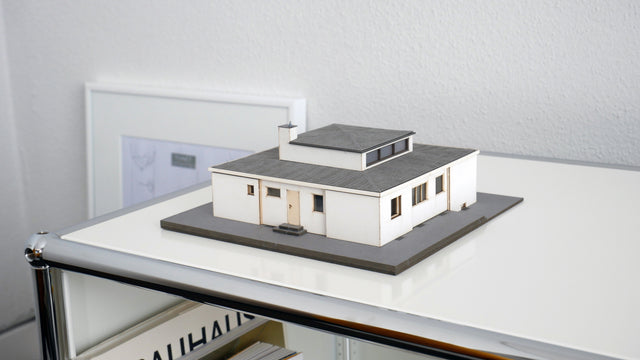
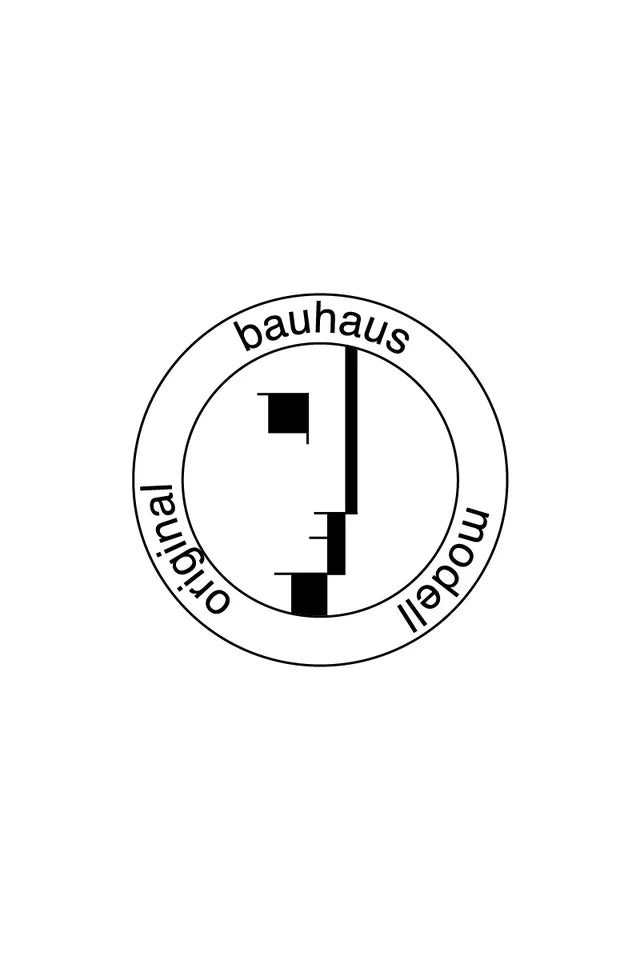
House at the Horn original Bauhaus model
74,90 €
Incl. VAT
plus shipping costs
SKU:10190111
Choose Title
- Delivery time within the country 2-5 working days
- 30-day return policy
- With every purchase, you support the Bauhaus Archive Museum of Design
Designer: georg muche x edition bauhaus-shop
The "Haus am Horn" model reflects the revolutionary Bauhaus pattern house from 1923. The detailed kit at a 1:100 scale consists of 116 precisely laser-cut cardboard parts and a 3D-printed chimney. The handcrafted building process promotes mindfulness and results in an elegant decorative object. Suitable for Bauhaus enthusiasts and model builders, it combines architectural history with creative enjoyment – without plastic packaging and with comprehensive instructions.
width: 177 mm
height: 68mm
length: 177mm
track gauge: H0
scale: 1:100
product information: laser-cut, sustainable
Delivery time
Inland 2-5 working days
Return
30 days return policy

Original Bauhaus
With every purchase, you support the Bauhaus Archive / Museum of Design
